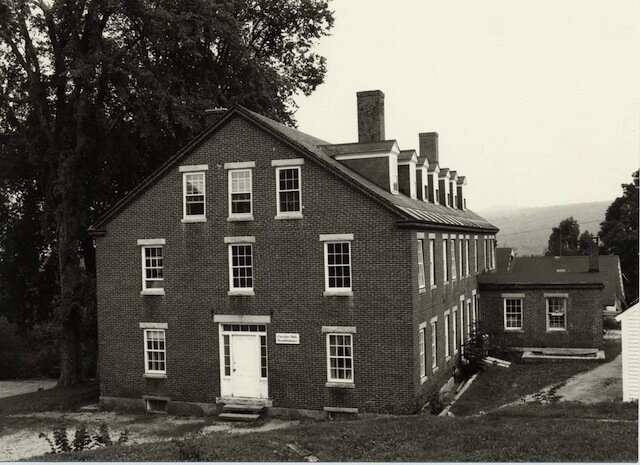Cheshire Mills Boarding House, 1851
This 2½-story red brick building is a handsome example of supporting mill structures. Three bays wide and nine bays deep, it rests on a stone foundation and has a slate-covered gable roof with seven dormers on each slope, a locally unusual feature more reminiscent of contemporary boarding houses in Manchester, New Hampshire, and Lowell, Massachusetts. It has a full basement, four brick interior chimneys, and six-over-six sash windows with granite sills and lintels. Entryways in the center bays of the north and south facades retain their four-paneled doors, five-light transoms and sidelights. For over 100 years it housed mill workers, generally single men.
Owned by Historic Harrisville, Inc.



